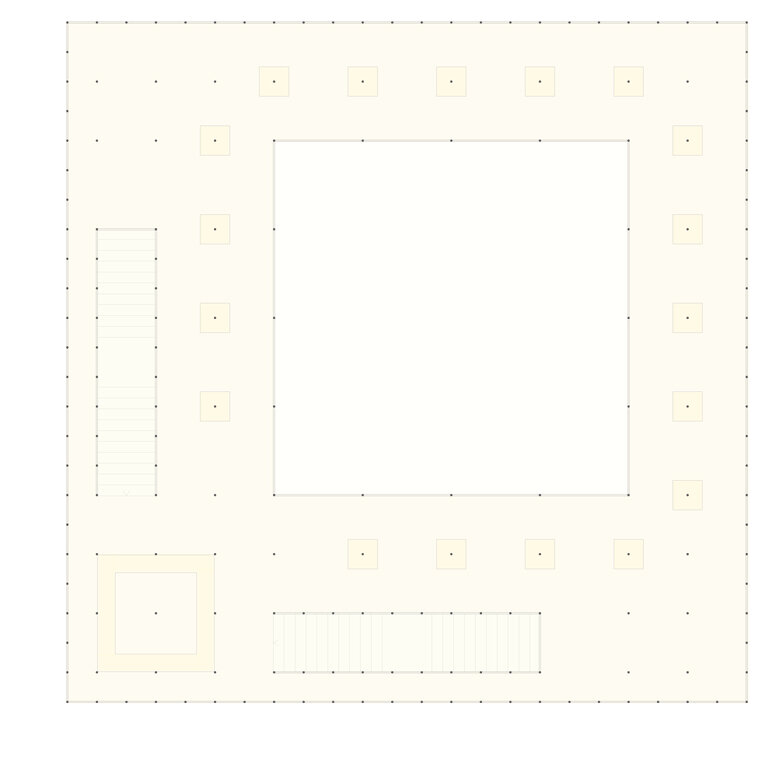Temporary Theatre, Como, Italy
The project was designed during the first year of Master at the Accademia di Architettura di Mendrisio with professor Arch. Martin Boesch.
The solution to the request of a temporary theatre was to adopt a scaffolding system which was quick and easy to assemble and disassemble. The squared structure with an internal courtyard allows, thanks to the bleachers, to accomodate both public and orchestra. All the material used in the construction of theatre: the structure, the safety net, the wooden flooring once disassembled, will be reuse for the construction of a new building or scaffolding.
Team: Andrea Neri, Imran Mukadam

Plan - Como

Plan - Context

Section - Context

Model

Plan - Ground Floor

Plan - First Floor

Plan - Terrace

Plan - "Roof"

Model - Detail of the scaffolding and stair

Elevation

Section

Model - Internal Perspective

Model - Terrace Perspective

Model - Detail

Elevation - Detail

Section - Detail

Section - Detail

Model - Context