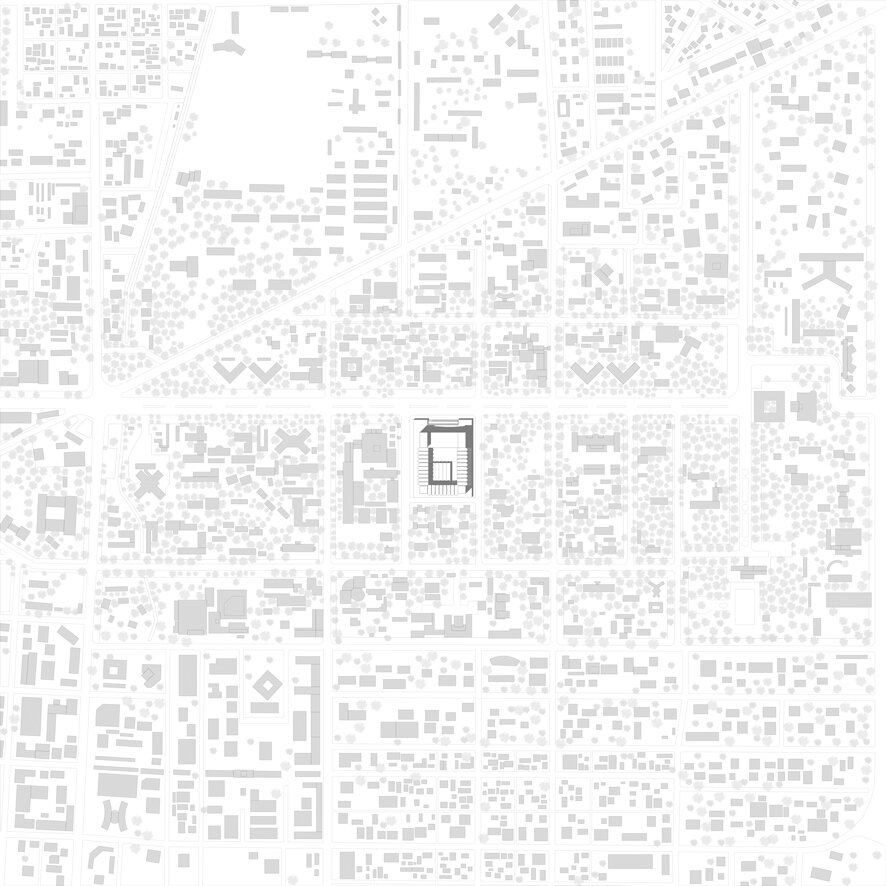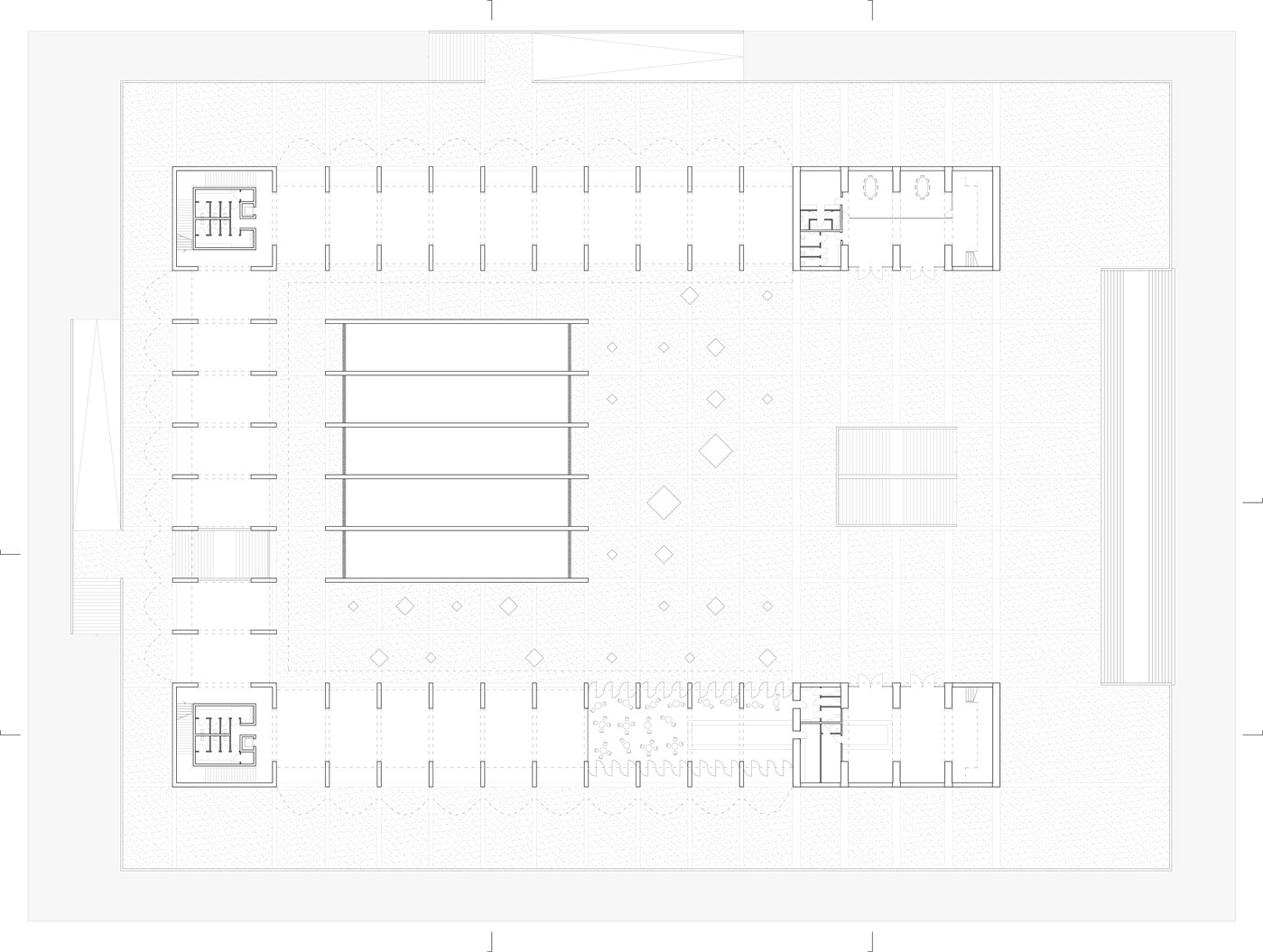New Parliament House, Ouagadougou, Burkina Faso
The project was designed during the first year of Master at the Accademia di Architettura di Mendrisio with professor Arch. Diébédo Francis Kéré. The project deals with the problem of the nation's poverty and the need of a new parliament building that was burnt down after a revolt in 2014. The building it is designed to be economically reasonable to one of the poorest nations in Africa, to involve local building techniques and materials, to have a constant passive ventilation that deals with the problem of solar radiation. The “U” shaped project generates, on the podium on which it stands, a public space for discussion and communication between citizens who should be and essential and necessary feature in a democratic country.
Team: Andrea Neri, Imran Mukadam

Model - Context

Plan - Context

Plan - Site

Plan - Podium

Plan - Assembly Hall

Plan - Second Floor

Plan - Parking

Side Elevation

Section - Office

Section - Assembly Hall

Front Elevation

Section - Canopy

Section - Assembly Hall

Section - Detail

Section - Detail

Model - Internal Perspective Assembly Hall
